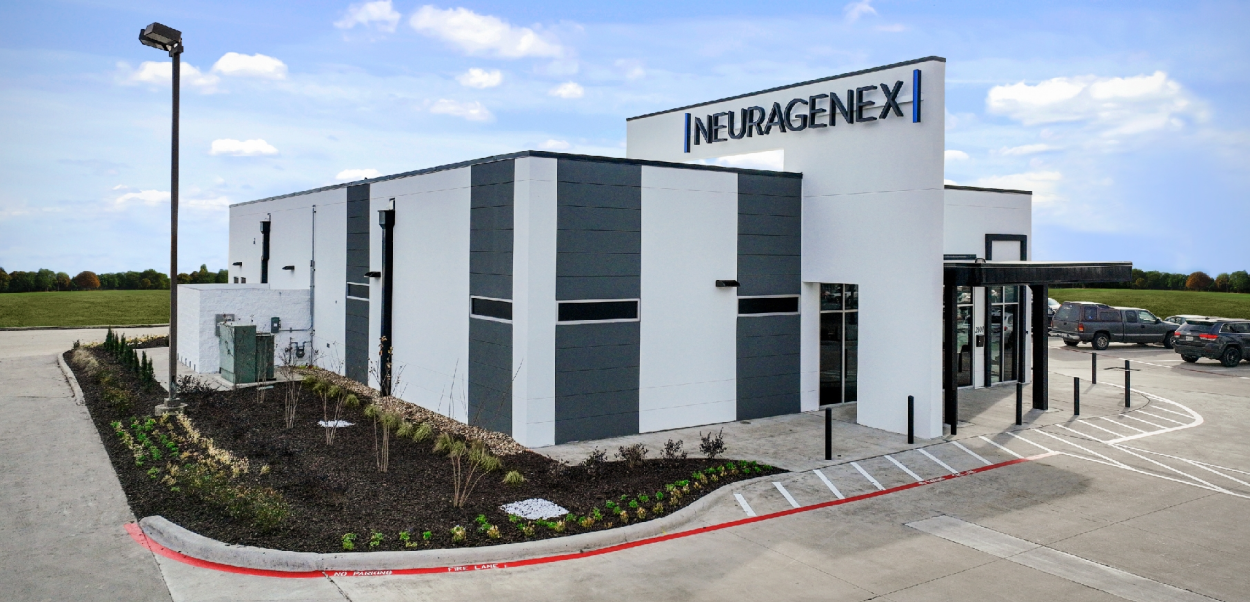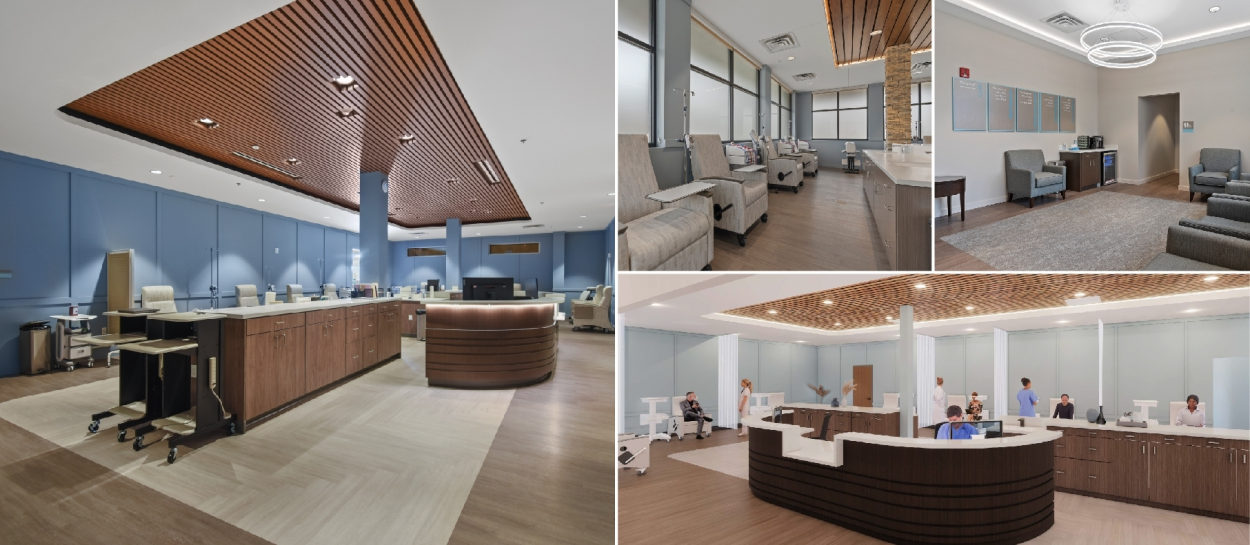Neuragenex
With an increasing focus on wellness, Neuragenex strives to improve the quality of life through non-invasive procedures that restore health. CESO’s integrated teams—spanning surveying, civil engineering, architecture, interiors, and landscape architecture—collaborate to prioritize patient care. Together, they create functional, inviting environments that are streamlined and contemporary.

Laying the groundwork for each site is a key part of our process. We perform due diligence through surveying, site and building investigation reports, environmental assessments, conceptual site design, and landscape architecture, all completed during the preliminary phase of each project. This work ensures that site limitations and legal requirements are addressed while also helping to define an optimal site layout. Our civil engineers then focus on entitlements, construction documentation, permitting, and the construction phases for each center.

Each center features a large primary waiting room, individual examination rooms, procedure rooms, administrative offices, and a staff lounge. Visual interest and warmth are achieved through a neutral color palette, rich textures, and the creative use of opaque glass and lighting. Our team also emphasizes high-performance elevations and accessible floor plans that ensure intuitive circulation paths throughout the center.
