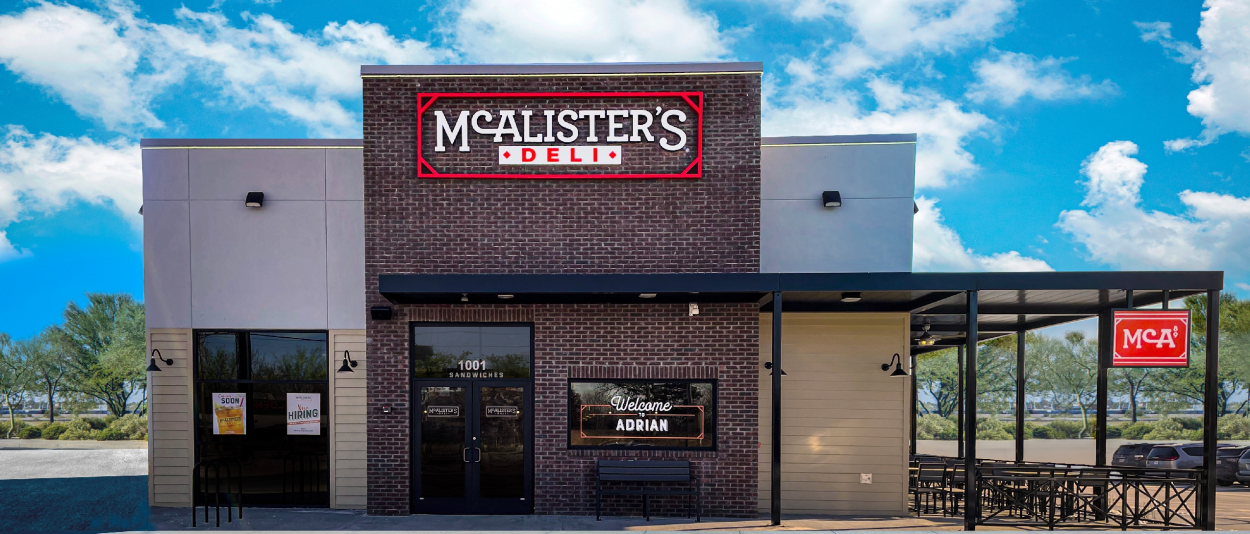McAlister's Deli
The new prototype for McAlister’s Deli features an open and inviting ambiance that promotes gatherings and fosters connections within the neighborhood.

Each restaurant showcases murals and photo walls that celebrate local patrons and landmarks unique to their respective communities. There are also more than two dozen other design variations, suitable for any jurisdiction across the country, all designed to convey the essence of a community gathering spot.
CESO employs a variety of tools to maintain consistency and ensure all teams are aligned in creating the optimal design for each McAlister’s Deli. We leverage AutoCAD to create custom parametric blocks for standard details that can be used now and for future projects, simplifying the process of integrating design options. Our use of BIM360 facilitates faster and more straightforward coordination of drawings and their accompanying files, ensuring access to the most up-to-date and accurate information, a critical factor when dealing with documentation of this scale. Lastly, we employ Bluebeam Studio Sessions to enhance the speed and organization of our quality control process for the extensive drawing set, allowing for quick and easy access to the drawings for all partners.
We collaborate closely with the brand to address their distinct needs for each location, merging their vision with our design expertise to create a customized and all-encompassing approach for the brand and the communities they serve.