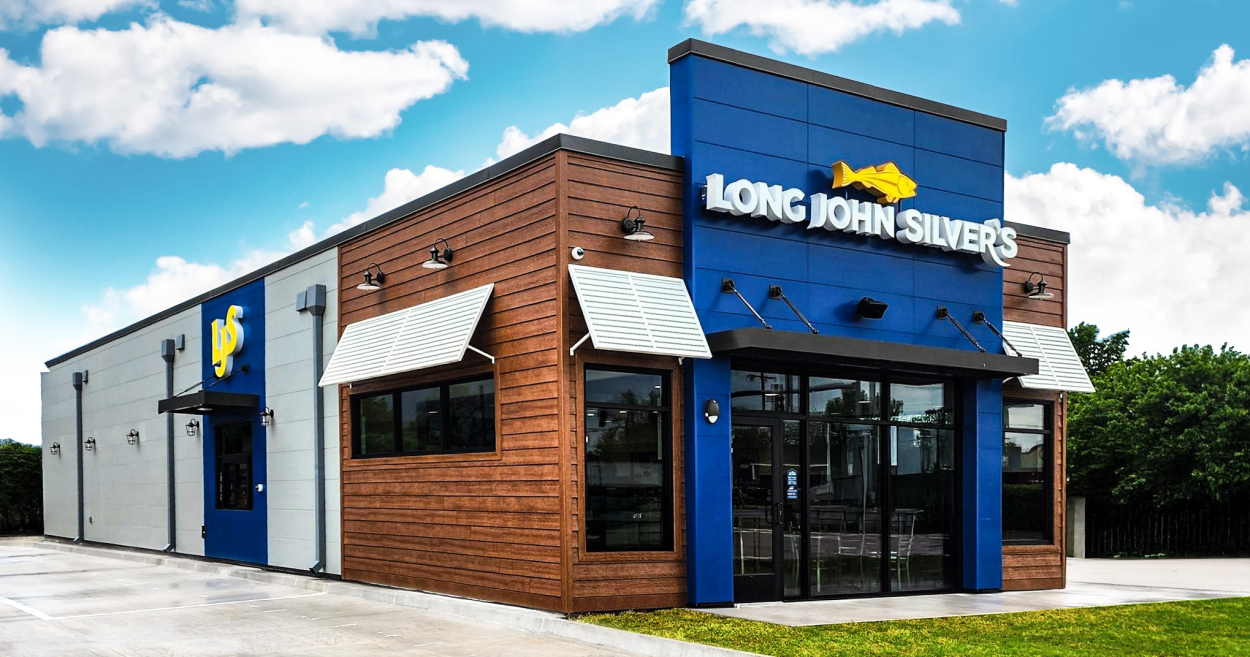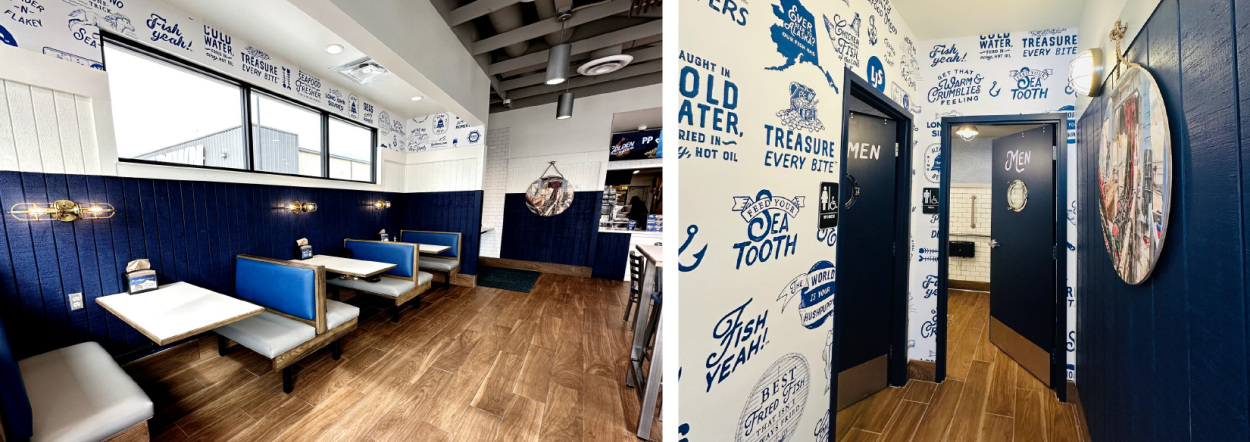Long John Silver’s
Long John Silver’s is refreshing its iconic brand with a new restaurant prototype, and CESO has been a key part of the transformation. As the company expands across the country, we provide integrated site and building design services that help bring their vision to life in a reliable and cost-effective way.

Our work includes both new builds and raze-and-rebuild projects. Each location follows a standard footprint, with sites averaging about one acre and buildings sized at 2,200K+ square feet. This consistent format allows our team to work efficiently and keep projects moving forward.
For every site, CESO delivers a full range of services. We begin with topographic surveys and due diligence conducted by our environmental team to understand the land and its potential. Our civil engineering team then prepares site plans and helps secure the necessary permits and approvals. Our architectural team develops building plans that reflect Long John Silver’s updated design, while our landscape architecture team ensures each site complements its surroundings and meets local requirements. Together, these disciplines create a cohesive and buildable solution tailored to each location.

To ensure steady project momentum, we rely on drafting software (CAD) and prioritize weekly calls with the client. We apply insights and lessons learned from previous sites to improve workflows and avoid delays. Each building reflects Long John Silver’s modernized look, featuring durable and attractive finishes like Diamond Kote siding and fiber cement panels with sleek metal accents.
By aligning with Long John Silver’s evolving prototype strategy, CESO has demonstrated its ability to deliver top-notch results at scale, adapt to client expectations, and serve as a trusted partner in national rollout programs.