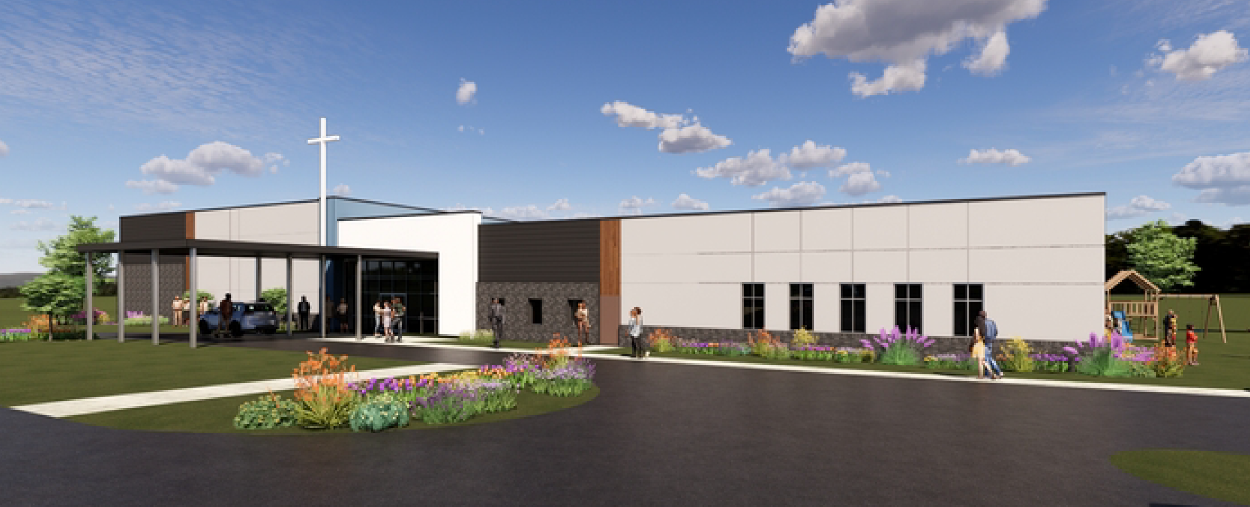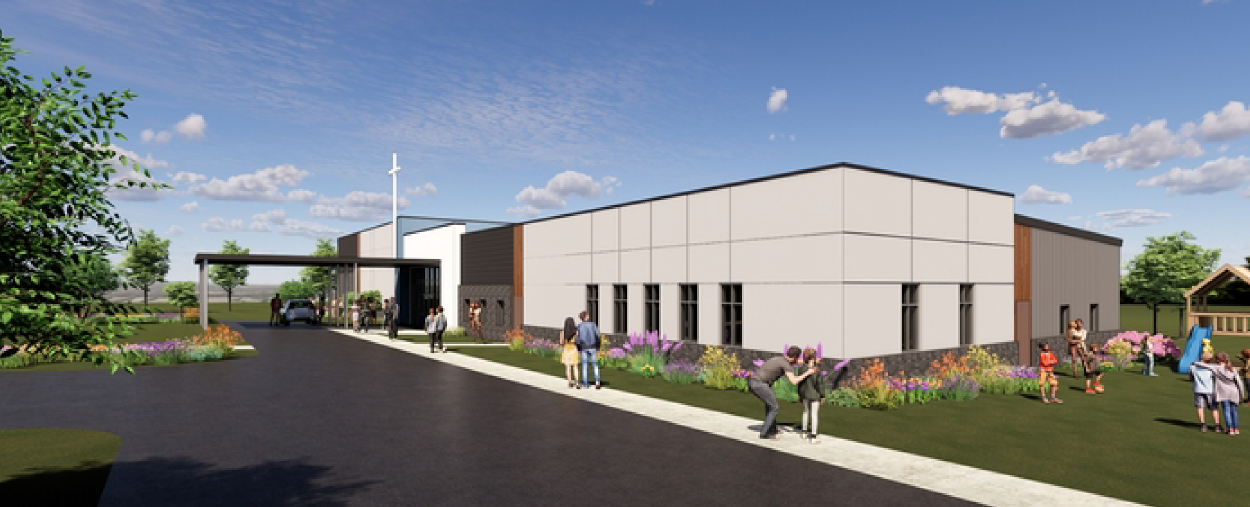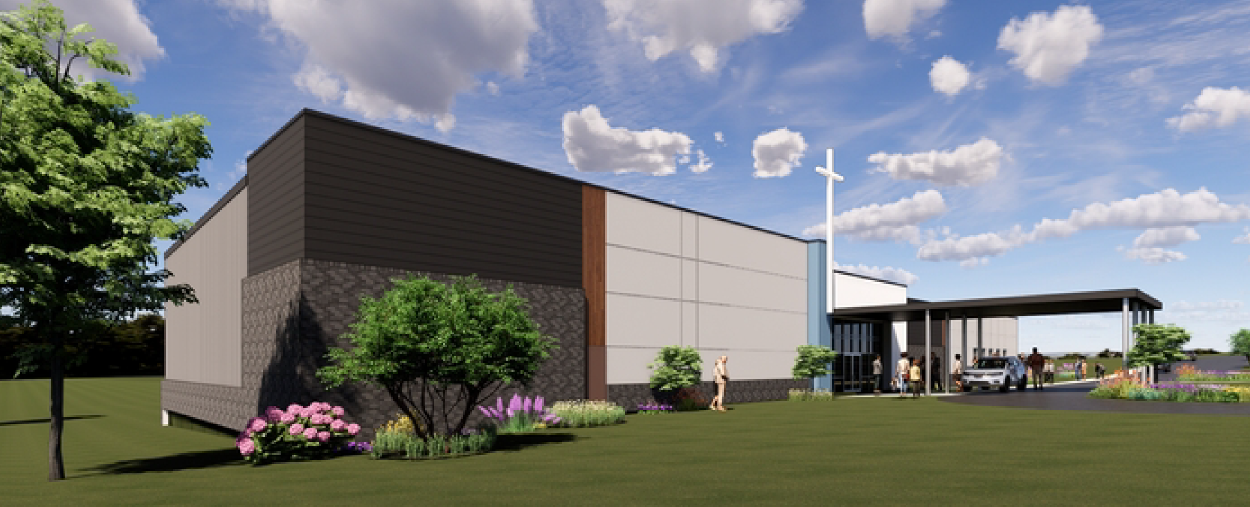Grace Covenant East Campus
The vision for Grace Covenant East began not with buildings or blueprints, but with people. From the start, this project was about creating space for community, where worship, learning, and connection could happen naturally under one roof. The path to reach that goal was thoughtful and deliberate, shaped by long-term collaboration and deep trust.

Grace Covenant East is a new campus, but our partnership with the church began years earlier through work on their original site. That project introduced a café, a multi-purpose worship and sports space, classrooms, and office space, each integrated into the existing building with care. That shared experience laid the groundwork for what came next. The early plans for the East Campus were ambitious: a two-story, multi-building facility anchored by a central courtyard. However, like many projects, progress paused when the COVID-19 pandemic arrived. As the church adapted to new ways of gathering, this campus project was temporarily placed on hold. Still, the vision remained strong, waiting for the right moment to move forward.

When planning resumed, we revisited the original concepts with the church and their builder, COSCO, focusing on a phased approach that balanced long-term vision with financial stewardship. The result was a simplified and scalable first phase: a flexible worship facility designed to meet immediate needs while allowing for future growth. The completed design reflects a long-term perspective. The new building meets current needs with dedicated spaces for children, youth, and adults, while laying the foundation for future development that includes expanded parking, a school, and a larger sanctuary.

To support both design intent and budget responsibility, we used a hybrid construction system. A pre-engineered metal structure was paired with custom architectural elements such as parapets, wood siding, and stone. This approach allowed us to focus resources on what mattered most: creating a warm, welcoming entry experience, while reserving more utilitarian finishes for areas with less daily use. Each design decision was guided by humility and purpose, with careful attention placed where it had the greatest impact: in the spaces where people gather, connect, and grow together. This project represents more than six years of work. More importantly, it reflects a shared commitment to stewardship, flexibility, and meaningful community impact. From the first conversation to the final walkthrough, our focus remained on service, helping the church create an environment that supports its mission now and well into the future.