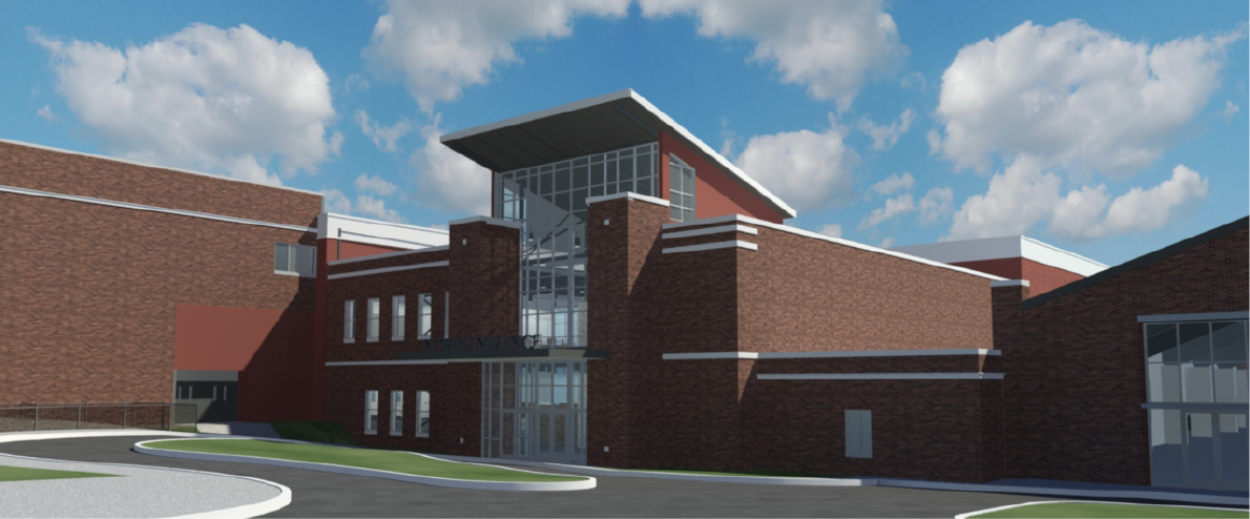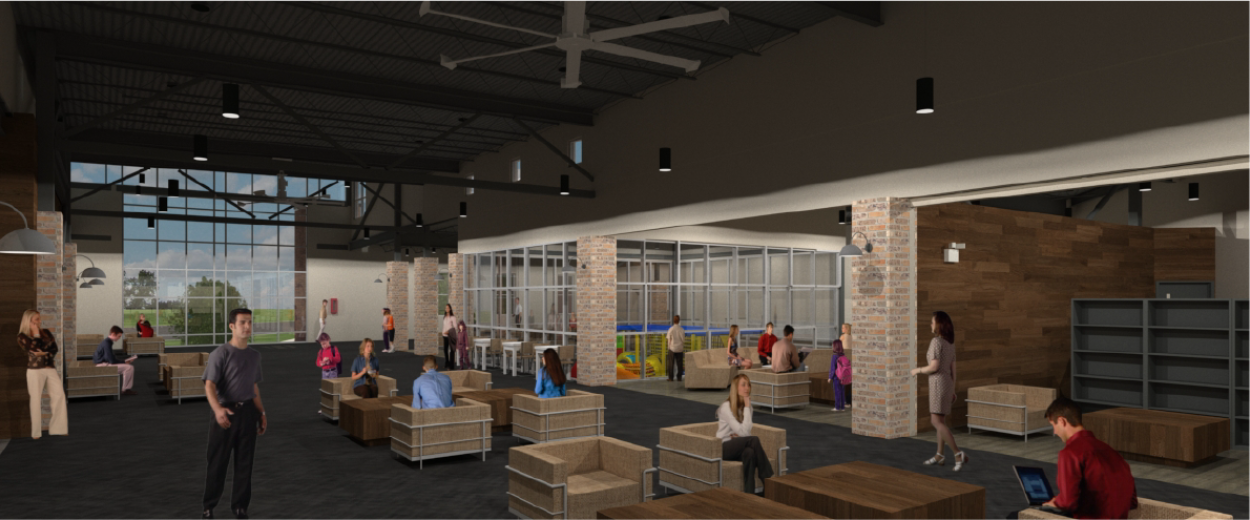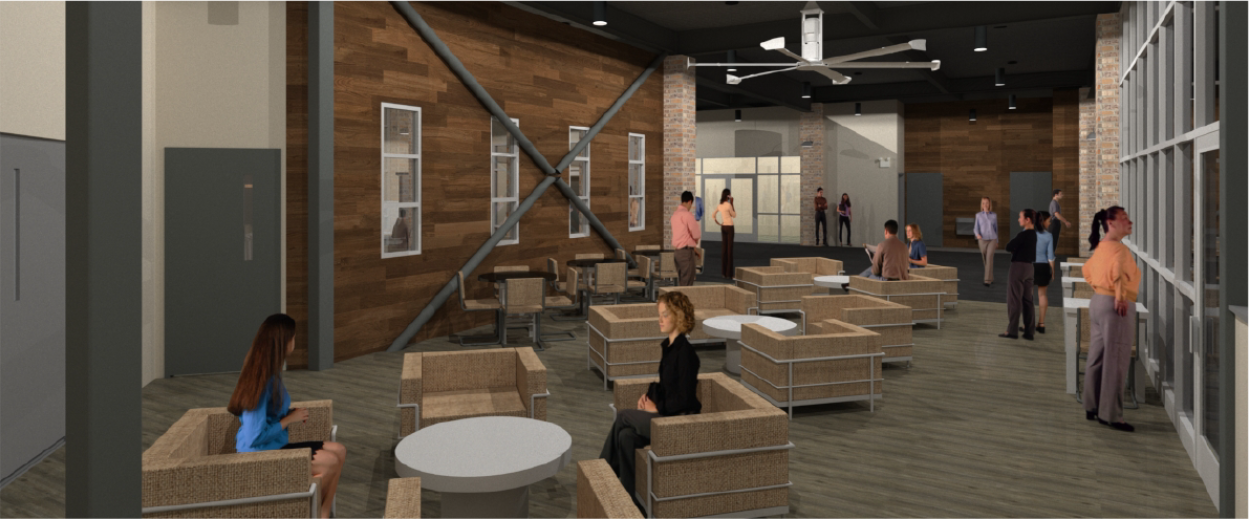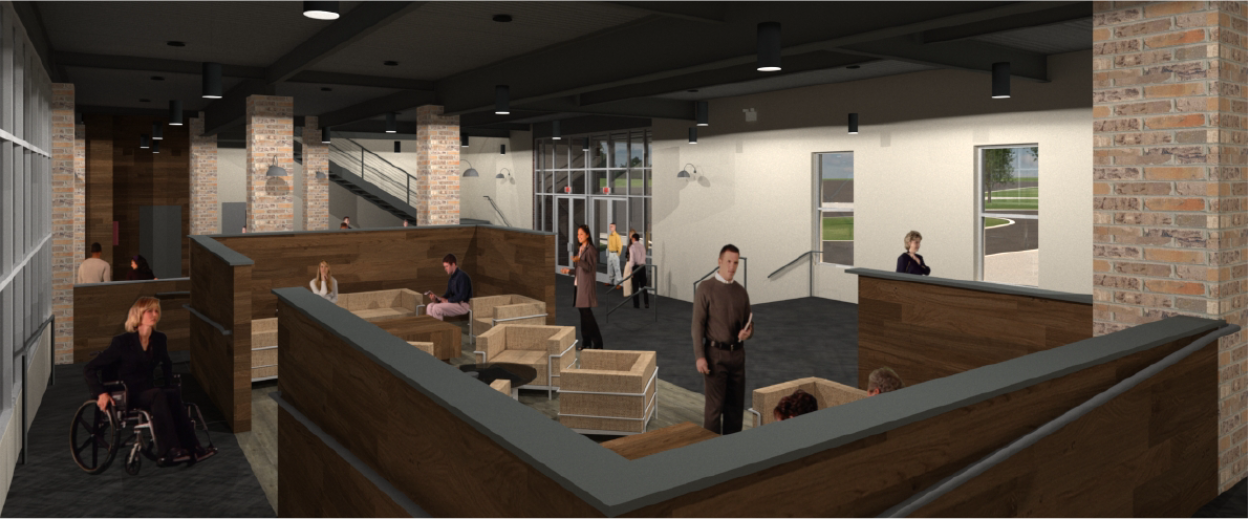First Baptist Church | Snellville
Creating An Inviting Space for All
With a rich history encompassing 100+ years, they look toward the next 100 years to guide them in being a lighthouse for the Snellville community.

First Baptist Church Snellville in Georgia (FBCS) is committed to its future. Therefore, they established a campaign entitled “Beyond Us” – focused on reaching future generations. When the congregation reached out to design-build firm COSCO & Associates, the campus exceeded 275,000 sf. FBCS realized that each facet required updates. In addition, the outdated facilities were causing the church to lose parishioners. Partnering alongside COSCO and FBS’ stakeholders, CESO’s architecture and interiors teams were up for the challenge of renovating the space to foster a sense of connection aligned with FBCS’ vision that a healthy church is one with a strong sense of community.

As the church was established in 1882, its original design evolved slowly over time through six additions. Although each addition served to address specific needs, consideration for the overall holistic usage patterns of the building remained unaddressed. As a result, floor elevations were inconsistent, and navigation was unclear to congregants. In addressing these challenges, one of our team’s most significant accomplishments was to provide a solution that not only created a functional space but shaping an environment that was discernable and accessible.

Before the renovations, one of the most significant issues was the lack of an area where congregants could gather. While there was a defined space for worship services, there was no distinct environment for fellowship. As part of the church’s future-forward vision, it was essential to create an intentional area that felt welcoming to visitors and appealing enough to current members to spend more time on the campus. Resolution of this issue was addressed through the design of the Commons Area – a vast, open atmosphere that encourages socialization and connection. When our team planned the conceptual design of this purposeful space, consideration was given to color, light, texture, furnishings, and room proportion to ensure the result was inviting. The contemporary aesthetic, which carries through an atrium, conversation corners, café nook, and indoor play area, boasts a modern architectural framework with a rich, warm palette illuminated by natural and ambient lighting.

With this new focal area in place, relationships across generations are being established and deepened. A tangible excitement can be felt about the opportunity for the Church to maximize its ministry. Since the unveiling of these new focal points, the church has rebranded itself as Church on Main to align with its mission.