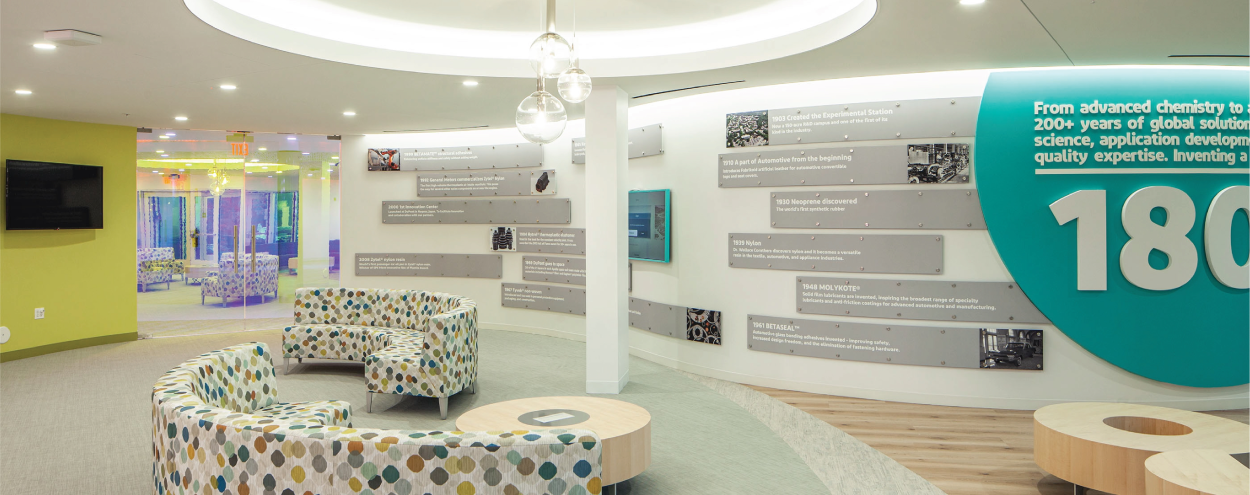DuPont
A Space That Embodies Vision and Culture
Workspaces afford a company the opportunity to express what makes their organization unique. CESO collaborated with DuPont on the remodeling of their headquarters as well as the creation of a new innovation center. Through the delivery of architecture, interior, and graphic design services, our team was able to transform their vision and needs into a vibrant, high-performance environment.

As part of the scope of work, we reconfigured the entire first floor of offices to better fit employee needs, while also remaining the space to align with their existing remodel guidelines. This agile work setting addressed the need to integrate staff to become a workplace of choice. Additionally, it is responsive to changing business demands to support business growth. Space planning exercises were utilized to determine the best placement of the innovation center and office layout.

Kit of part design elements such as material, furniture and lighting selections, and millwork details, provided flexibility to personalize the space outside the boundaries of the consumer-facing brand image. As the ability to envision a sense of scale and placement were critical to the client’s decision-making method, they were provided flat graphics as well as elevation 3D renderings, graphic implementation and architectural documentation.

CESO’s design solution positions the remodeled office space to meet their employees’ wishes for a high-performance workspace that addresses their spatial, workflow, and amenity needs. We were able to provide DuPont with a refreshed office and inspiring innovation center that visually reinforces the talent and ingenuity of the company.
